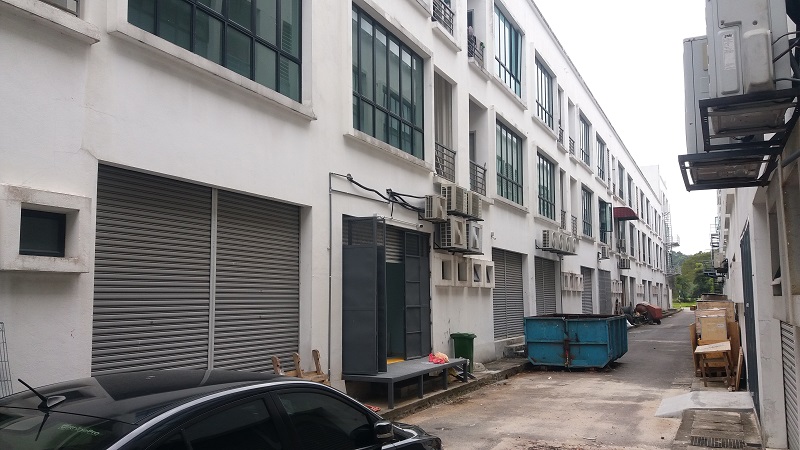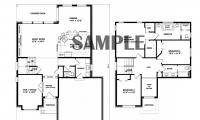Login Form
Artikel Terkini
- TAMBAHAN UBAHSUAI RUMAH SEDIADA - DI QINCEVILLE
- PANDUAN SEBELUM UBAHSUAI RUMAH
- SOALAN LAZIM DARI PELANGGAN
- ERB DESIGN, EDI REKABINA
- Panduan ubahsuai rumah di kawasan MPKj
- Ubahsuai rumah sedia ada di bukit jelutong
- Tambahan dan ubahsuai ruang pejabat
- Sistem Rumah Pasang Siap - IBS
- Rekabentuk Untuk Pembinaan Rumah Guru Sekolah Agama
- Rekabentuk kedai pejabat sekolah agama
- Rekabentuk Fasad Blok Asrama
Office Address: A-5-10, Empire Tower, Jalan SS16/1, SS16, 47500, Subang jaya, Selangor Darul Ehsan. Tel: 03-7865 5304 Email: This email address is being protected from spambots. You need JavaScript enabled to view it.
|
PLAN CODE NO :TYPE E-102 ( SCHEMATIC DESIGN )(click here ) |
|
|
|
Syle |
Contemporary |
|
|
Number of floors |
1 |
|
|
Bed rooms |
3 |
|
|
Bath rooms |
3 |
|
|
Public toilet |
1 |
|
|
Living area |
1 |
|
|
Dining area |
1 |
|
|
Kitchen |
Wet Kitchen |
|
|
Wash area / store area |
1 |
|
|
Terrace area |
1 |
|
|
Car porch |
2 cars |
|
|
Size in sq.ft |
20 x 60 feet |
|
|
Build.area in sq.ft |
1200 sq.ft |
|
|
Plans pricing |
NEG |
|
GET THIS PLAN / BELI ( CLICK HERE / KLIK SINI )
Typical plan sheet examples ( Schematic Proposal Purposed )
|
PLANS |
DESCRIPTION |
|
Floor Plan Dimensioned plans indicating the layout of rooms, walls, doors, and windows. These are only schematic proposal purposed. Not include type of material related items.
|
|
|
|
Exterior Elevation Elevations are a 2d representation of each side of the house. These plans are only schematic proposal purposed. Not included type of material for related items.
|
|
|
3d External Perspective view Elevations are a 3d representation of each side of the house.
|
DESIGN POLICY
Our plans are only for schematic proposal purposed. Some of these requirements, including architectural working drawings, structural engineering, soils reports and energy efficiency calculations may require significant additional investments.
The typical plan set does not include any plumbing, heating or air conditioning drawings due to the wide variety of local codes and climatic conditions.
Advertisement





















